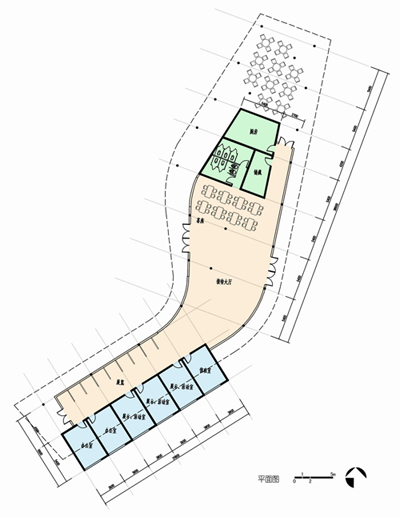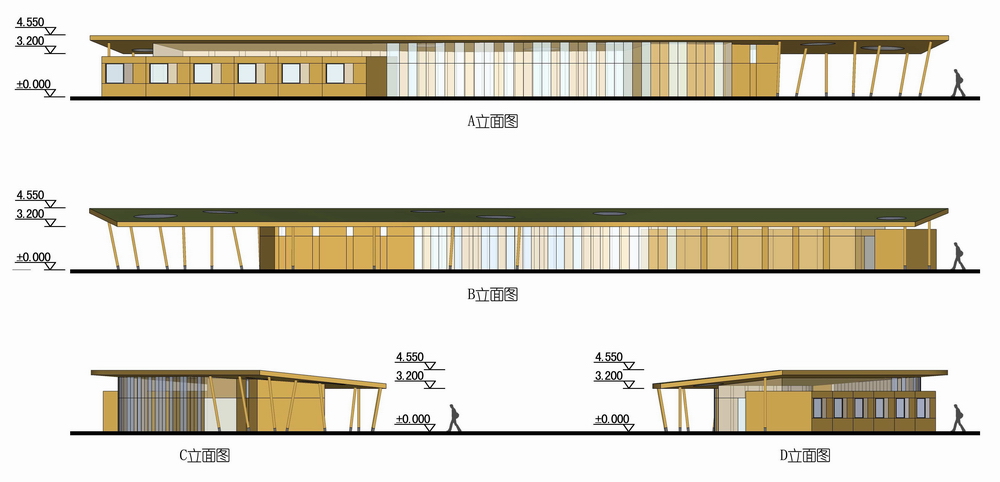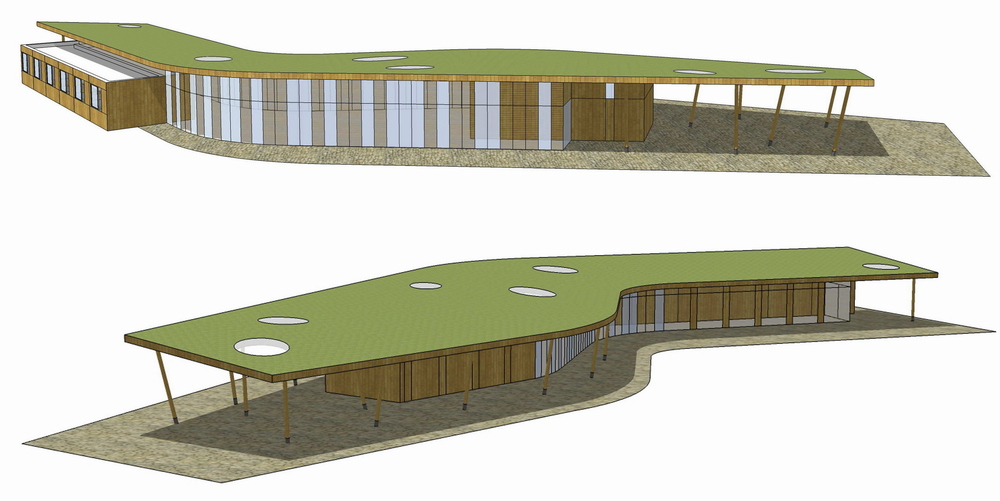龙口市黄县林苑游客服务中心
Visitor Center of Linyuan Park, Longkou City
-
项目地点:山东省龙口市
项目业主:龙口市建设局
面积:500 ㎡
设计时间:2012-2013年
建成时间:2014年
-
Location:Longkou, Shandong Province
Client: Longkou Construction Bureau
Area:500 ㎡
Design year: 2012-2013
Year built: 2014


黄县林苑原为龙口市一处大型的公共绿地,但是在大片的林地中除了一些简易的步道、铺装场地和两处厕所外,几乎没有活动和休息设施。作为开放性的公园,林苑可满足最基本的散步和休息需要,但由于设施不足、功能单一、景观单调,市政府决定对林苑进行提升改造。
Linyuan Park was originally a large public green space located in Longkou, with merely simple walking paths, pavement sites and toilets in the woods. As a public park, Linyuan can only meet the basic requirements of walking and leisure, due to the lack of facilities, single function, monotonous landscape, the municipal government decided to renovate the Linyuan Park.

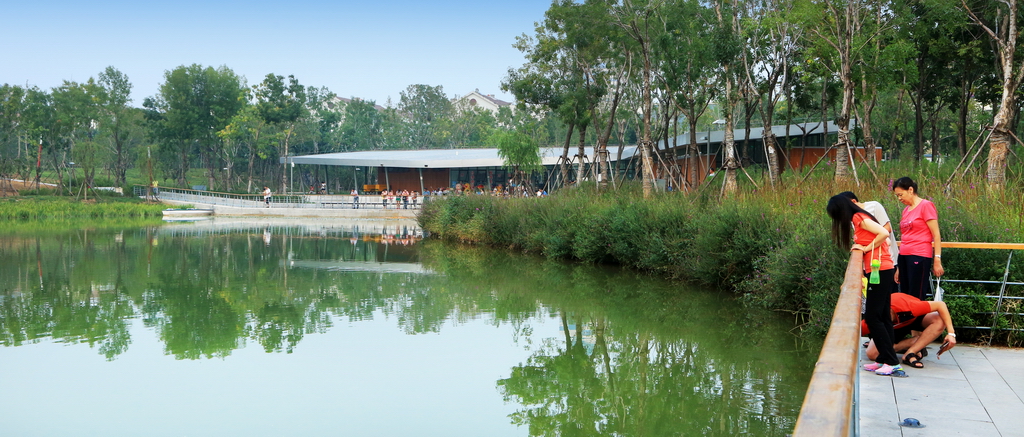
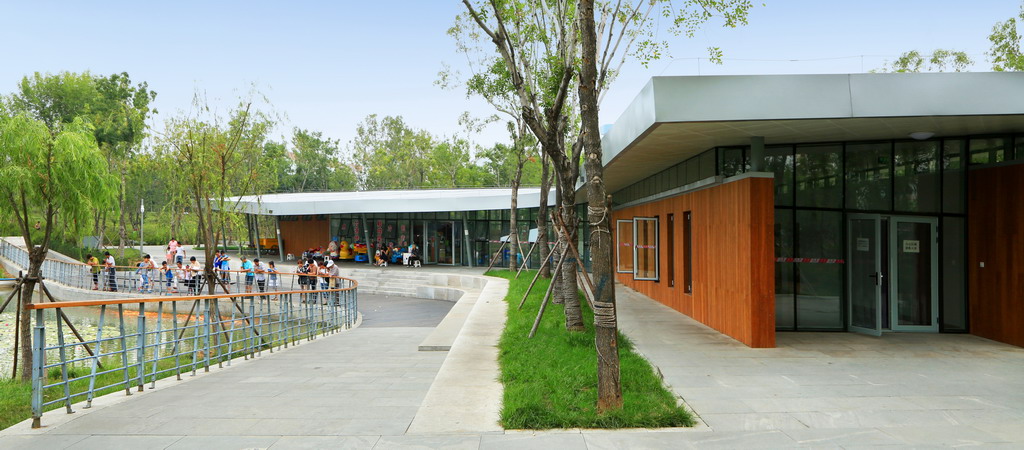

2012年起,多义景观开始了林苑的改造设计,力求将林苑提升为集休闲娱乐、健身运动和文化展示为一体的多功能、综合性城市公园,同时公园也要成为龙口老城的绿心和一个充满艺术气息的生态绿地。
The project was launched in 2012, aiming to promote Linyuan into a multi-functional and comprehensive urban park with leisure, entertainment, fitness and cultural displays. The park will also become the green heart of the old city of Longkou and an ecological green space full of artistic flavor.

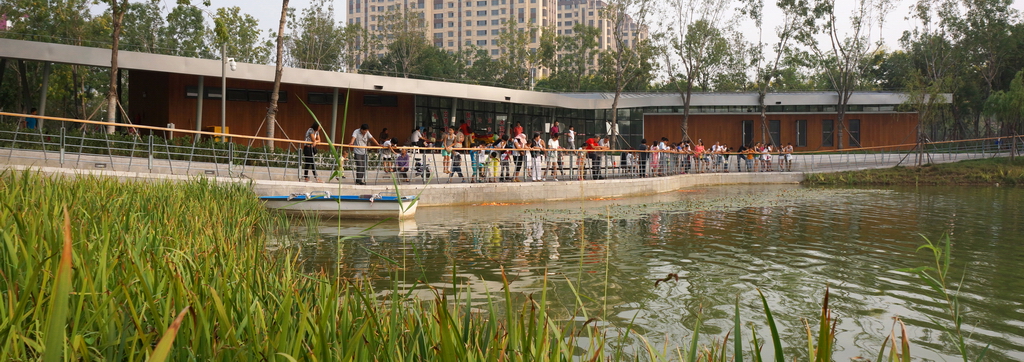

游客服务中心建筑位于水面东侧,具有接待、售卖、休息、管理等功能。建筑是一栋钢木结构的景观建筑,面积约500㎡。建筑有丰富的室外空间,室外平台逐步降低标高,形成亲水的露台,这里是人们休息观鱼的地方。建筑朝向水边的立面有深远的挑檐,建筑外墙采用竹板面材,自然质朴,与周边的环境紧密地融合在一起。
The steel-wood structure building of the visitor center is located on the east of the water surface, with a total area of 500 square meters, which could provide reception, sales, rest, and management functions. The outdoor platform gradually reduces the elevation of terrace, forms a waterside platform, where people can rest and watch fish. The facade facing the waterside of the building has far-reaching eaves, the exterior wall of the building is made of bamboo slabs, which could make the building closely integrated with the natural environment.
