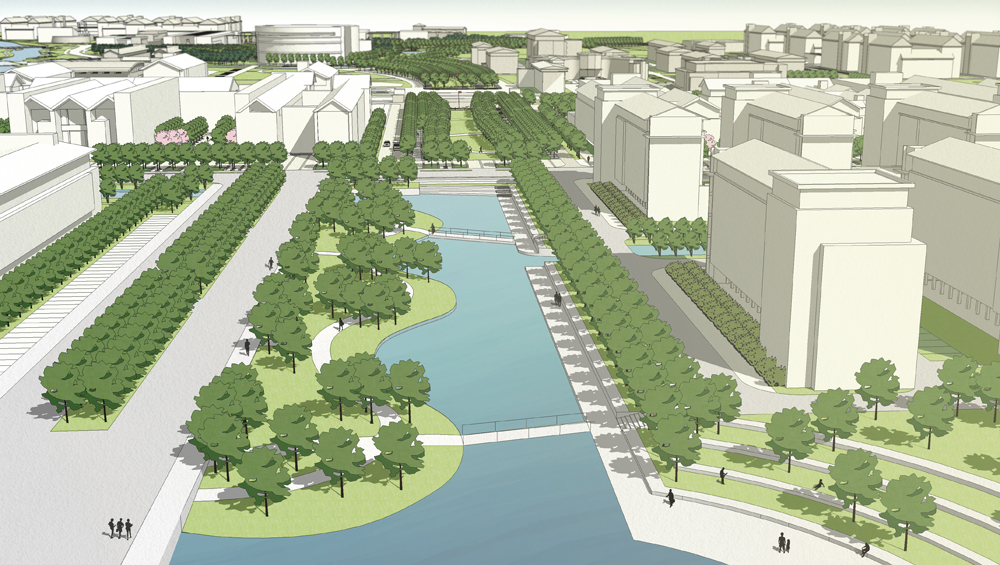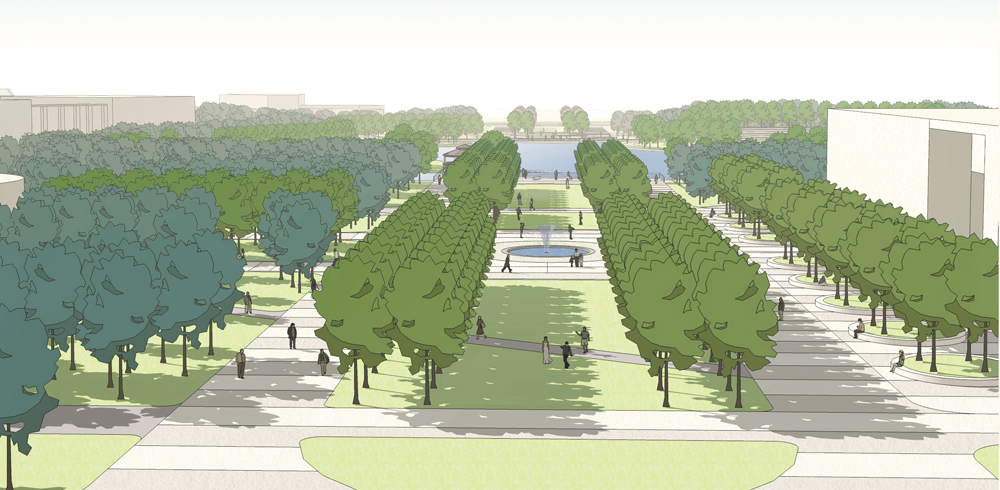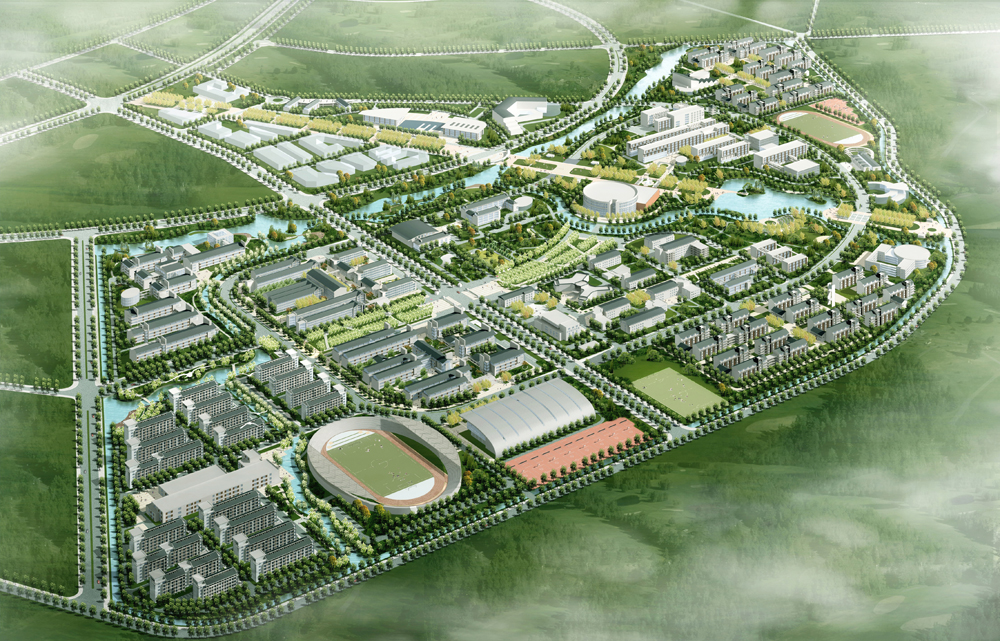苏州科技学院新校区
Suzhou Science and Technology College New Campus
-
项目位置:江苏省苏州市
委托单位:苏州科技学院
面 积:108 ha
设计竞赛:2007年/第一名
-
Location: Suzhou, Jiangsu
Client: Suzhou Science and Technology College
Area: 108ha
Design: 2007

2001年,苏州城市建设环境保护学院和苏州铁道示范学院合并,组成苏州科技学院。并建设新校区。新校区在原苏州铁道示范学院校园的基础上,又向四周扩大了。。。ha。新校区位于苏州市西南部国际教育园北区,临近上方山风景区和石湖风景区。校区基址依山傍水,自然环境得天独厚。苏州科技学院于2007年举办了新校区景观设计竞赛,多义景观的规划方案获得了第一名。
In 2001, Suzhou Urban Construction & Environmental Conservation Institute and Suzhou Railway & Normal College merged into Suzhou Science and Technology College. The new campus is expanded about ……ha based on the original Suzhou Railway & Normal College campus. The new college campus is in the north of Suzhou International Education Park, and close to Shangfangshan Scenic Area and Shihu Lake Scenic Area. At the foot of a hill and by a river, the site embraces a unique natural environment. In 2007, Suzhou Science and Technology College launched the new campus landscape design competition, and DYJG won the project.

设计力求构建一个品质高雅、舒适宜人、步行优先、和谐统一的校园绿色开放空间系统,完善原有的校园规划,完善校园生态系统、水系统、公共空间系统、视觉传递系统、室外课堂系统、素质教育系统等,使各个子系统和谐统一,自然环境和人文环境浑然天成地联系在一起。
We endeavor to establish a graceful, comfortable, pleasant, pedestrian-first and harmonious campus green system, and try to improve campus ecosystem, hydraulic system, public space system, visual system, outdoor classroom system, and education for all-round development system. All the above systems will harmoniously unite nature and human environment together.
设计对原有的校园规划方案进行了调整,完善了校园的绿地系统、加强了公共空间的完整性、连续性和可达性,使得步行体系作为校园中最重要的交通体系得以强调,并尽量减少机动车的干扰。设计还将校园与整个地域的景观环境融合在一起,同时为学校带来浓厚的学术氛围,并使得学校的景观具有亲切舒适的尺度,满足不同时间、不同人群在校园学习和生活的需求。
In our design, we propose to accommodate different campus life styles for different groups at different time by improving the campus green system, strengthening the integrity, continuity and accessibility of public spaces, emphasizing the pedestrian system and reducing the motor traffic. Our proposal tries to generate a strong academic atmosphere andan intimate and comfortable landscape.

设计构筑了“一园三轴”的景观结构。穿越校园南北的历史文化之轴,联系了校园的北入口、图书馆、中心湖面、南入口并延伸到上方山的楞伽塔。中心湖水平如镜,倒影着远山宝塔,将远处如画的风景延伸到学校之中。
We figure out a landscape structure of “one park, three axes”. These axes represent History and Culture Axis, Sunshine Lawn Axis and Natural Ecological Axis.From north to south, History and Culture axis links North Entrance, Library, Central Lake, South Entrance and Lengjia Tower of Shangfang Hill together. The Central Lake mirrors the pagodas of the distant mountains, and brings the distant picturesque landscape into campus.
阳光草地之轴是一条开阔的流动的草地构成的带状公共空间。它将宿舍区、院系楼、教学楼、行政楼和图书馆连为一体,也将校园旧区和东区联系起来,将校园中主要的组团绿地连接起来,为学校各个专业的师生提供户外活动的空间和交往的场所。
Sunshine Lawn Axis is an open and flowing lawn, a main public space for faculty and students’ relaxation and social gathering. It not only connects dormitories, departments’ halls, classroom buildings, administration buildings and library, but also links all the main green spaces and joins the old and new campus.
依校园北部河道构筑的充满江南水乡自然质朴特点的生态之轴,是具有湿地功能的自然水系,创造了湿地的生态环境和小动物的栖息地,可进行雨水的收集与净化,并为师生提供安静的读书和休息环境。
Natural Ecological Axis is a natural river in the north of the campus, full of the regional atmosphere of traditional water-bound towns in southern China. It provides a wetland environment for rainwater collection, purification, creature habitats and a peace space for reading and relaxation.