山东省龙口市人民公园
The People’s Park, Longkou City, Shandong Province
-
项目地点:山东省龙口市
项目业主:龙口市城市建设管理局
面积:20h㎡
设计时间:2003年
-
Location:Longkou City, Shandong Province
Client: Longkou Urban Construction Administration Bureau
Area:20ha
Design Year: 2003
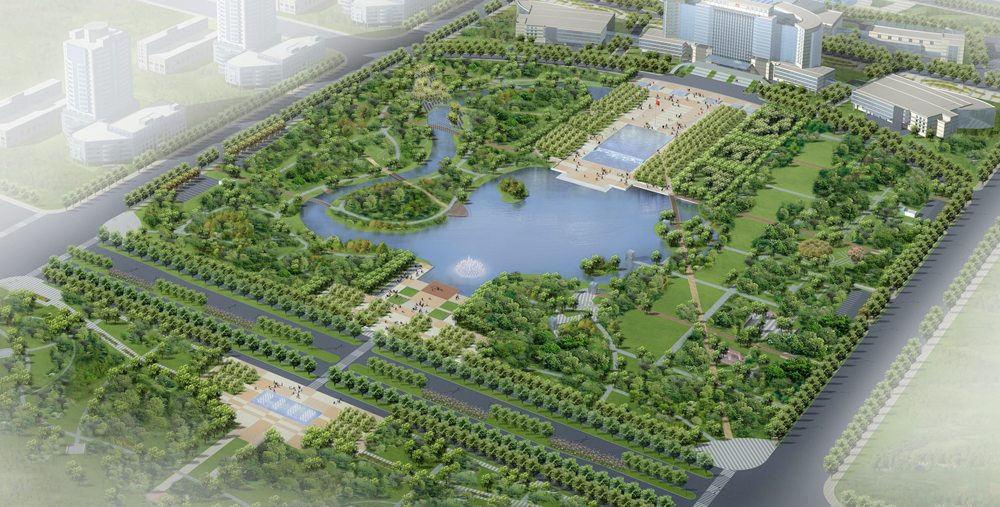
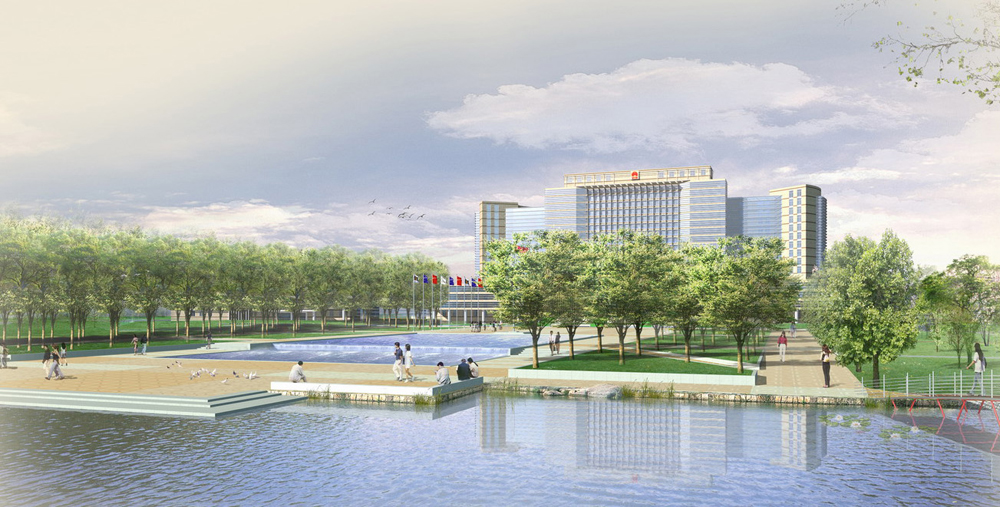
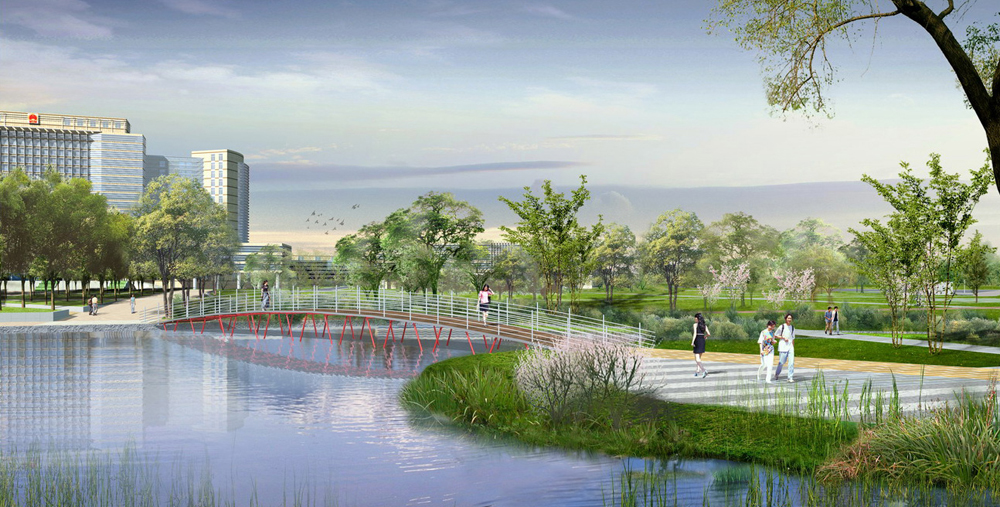
在山东省龙口市新区总体规划中,将南北中轴线定位于城市生态景观轴,轴线与东西向的中心大道在城市新区相交,在大道的北侧规划了城市行政服务中心建筑和人民公园。公园用地呈方形,总占地面积20 hm2,是龙口市面积最大、地理位置最为重要的集中公共绿地。
In the overall planning of Longkou new district, Shandong province, the north-south axis is located on the ecological landscape axis of the city, and the axis and east-west-oriented central highway intersect in the new urban area. The building of an urban administrative service center and people' s park are planned on its north side. The site of Park land is shaped into a square, with a total area of 20 hm2, It is the largest and the most important centralized public green space geographically in Longkou City.
设计中我们用50m×50m的方格网为公园的构架主体,形成全园的结构系统,统一全园,然后将公园的各景观要素融入到绿地之中,用多种构图手段构建人民公园的景观体系。与中心大道景观设计相适应,人民公园的布局也是从东到西,由几何式逐步过渡到自然式。
In the design, we use the 50 m * 50 m grid as the main frame of the park, form the whole garden structure system, unify the garden, and then integrate all the landscape elements into the green space, construct the people' s park landscape system with various composition methods. In line with the landscape design of Central Avenue, the layout of the People' s Park is also from east to west, from geometric to natural.
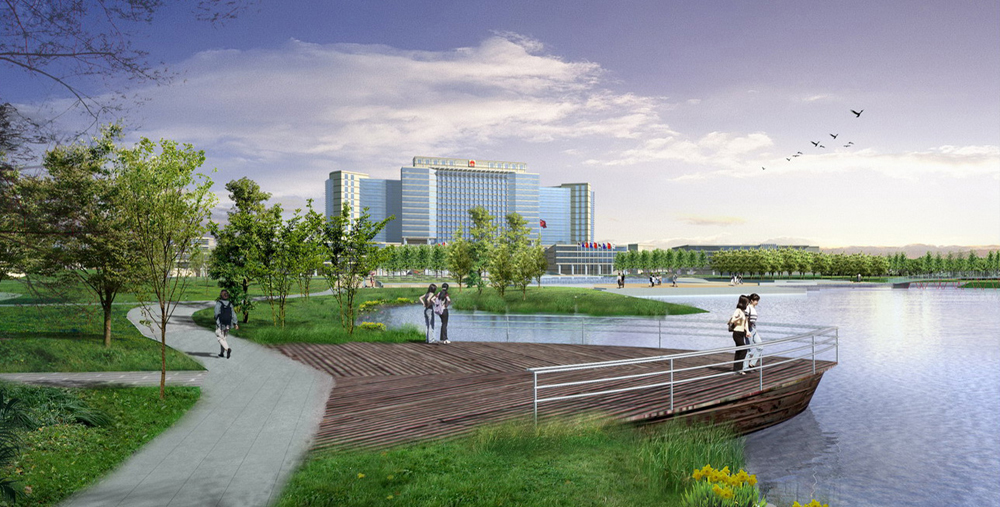

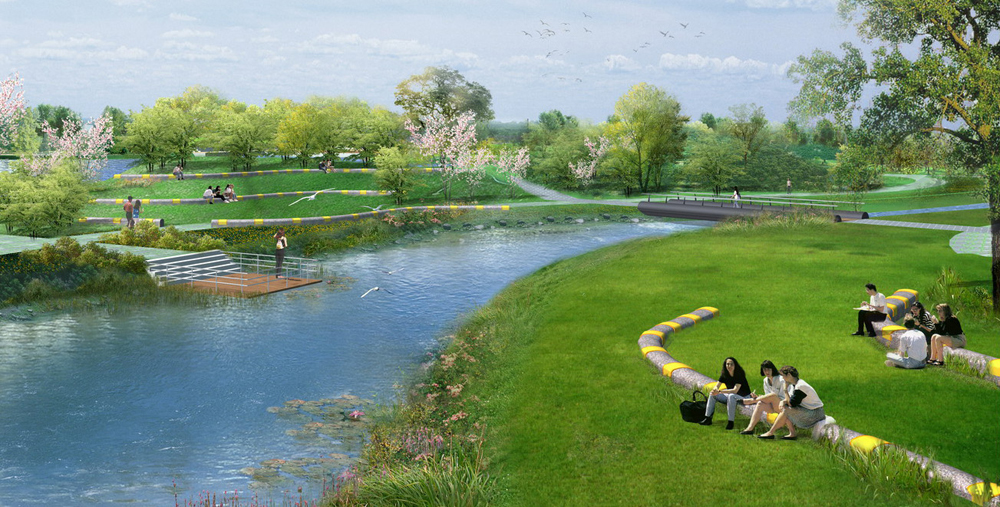
公园的规划布局可以概括为一中心轴线、一草地轴、一水轴、四历史花园、四自然花园。
The layout of the park can be summed up as a central axis, a grassland axis, a water axis, four historical gardens and four natural gardens.
与行政服务中心建筑轴线相连,设计了举行礼仪活动、市民集会并有人流集散作用的广场——礼仪广场。 过礼仪广场是大型叠水池,宽尺幅的跌宕水面活跃了中轴线,充满着活力和勃勃生机。叠水池南侧是公园的中心主景水面——生态湖。湖岸线为自然流畅的曲线,湖中、岸边种植水生植物,形成自然生态湖泊景观。湖中设三岛,形成“一池三山”的水景布局。湖南侧设滨水剧场,为市民提供文化活动的空间。
1. Central axis
Linked with the axis of the administrative service center, the ceremonial square is designed to hold ritual activities, citizens' assemblies and to guide people's flows. Crossing the ceremonial square is a large cascade pond, the wide and plunging water surface is active on the axis, full of vigor and vitality. On the south side of the cascade pond is an ecological lake, the main scenic water in the park. The lake shore line is the natural smooth curve, with aquatic plants planted along the shore line and in the middle of the lake, forming a natural ecological lake landscape. There are three islands inside the lake forms "one lake - three mountains'' model of waterscape. The waterfront theatre on the south side of the lake provides space for cultural activities for the citizens.
2.草地轴
中心轴线东侧为规划的一条草地轴,用连续的平坦块状草地形成草地轴线,草线将中轴景观与东侧的文化花园分隔开来,并形成过渡区域。一条斜向铺装道路斜穿草地而过,增加绿地的活跃感。
2. Grassland Axis
The east side of the central axis is a planned grassland axis, which is formed by continuous flattened and blocky grasslands, separating the landscape from the cultural garden in the east and forming a transition area. A slanted paved road across the meadow to increase the vivacity of the green space.
在中轴线的西侧规划了一条水景轴,与西侧的自然布局相呼应。在水道之上与东西向道路相接架桥六座,水线上还设置了四处小平台。
3. Water Axis
A water axis is planned on the west side of the central axis, which corresponds to the natural layout in the western side. Six bridges were built over the waterway to meet the east-west road, and four small platforms were set up along the waterway.
文化花园以展示龙口市的历史、人文和风情为主题,同时为人们提供安静休息的绿地场所。每个公园赋予不同的主题。四个文化花园分别为历史花园、徐福花园、名人花园、民俗花园 。
4. Cultural Gardens
The cultural garden focuses on the history, culture and customs of Longkou and provides a green space for people to rest quietly. Each park is assigned a different theme. The four cultural gardens are a Historical garden, Xufu garden, Celebrities garden and Folklore garden.
在公园西侧的自然布局的绿地之中,规划了四个自然花园——山园、海园、雾园、舟园,自然花园以龙口的地域特色为切入点展示其地域文化。
Among the green areas of natural layout on the west side of the park, four natural gardens are planned -- Mountain garden, Sea garden, Fog garden and Boat Garden. The natural garden shows its regional culture with the regional features of Longkou as the attracting point.
方案得到龙口市规划建设管理局的领导和专家的充分肯定,但方案展示的景观效果过于自然亲切,与领导原设想的大尺度、大气派、雄伟壮观的场景相距甚远,最终方案未被采纳。
The plan was fully confirmed by the leadership and experts of Longkou city planning and construction administration. However, the landscape effect is too natural, far from the large scale, great style and magnificent scene originally envisaged by the leader, and the final scheme has not been adopted.

在这种情况下,我们开始重新调整方案,根据市领导的要求,增加铺装面积,扩大中轴和礼仪广场的尺度。中轴不再仅仅是一条视线轴,还必须是道路轴,同时,将公园的中心部分改为对称的形式。在不得不采用的布局结构中,我们尽量使场地亲切、具有人的尺度,在对称中寻求变化,使整体景观又不显单调。我们尽量通过各种细部处理、广场标高的变化、种植的安排,将大面积的铺装融合在人的尺度之中,使景观丰富多样、空间活泼,突出绿地的人性化。
In this context, we have begun to readjust the program to increase the area of pavement and to expand the axis and the ceremonial square, as requested by the municipal leadership. The axis must no longer be just an axis of sight, but a road axis, and the central part of the park must be changed to a symmetrical form. In the necessary layout structure, we try our best to make the site amiable, with human scale, seeking change in symmetry, so that the overall landscape is not monotonous. We try our best to make the landscape rich and varied, the space lively and emphasize the humanization of the green space through various detailed processing, square elevation change, and planting arrangement.
修改后的方案主要由三个主题广场组成的广场轴线景观,三个主题广场由北至南分别为礼仪广场、景观广场、市民广场。
The revised design mainly consists of three main theme square axis landscapes, three themes from the north to south for the ceremonial square, landscape square and civic square.
礼仪广场东西向长270m,南北向宽160m,是龙口市进行大型庆典、礼仪活动,兼有人流集散功能的广场。为使大面积的硬质铺装有较为亲切的尺度感,将广场的中部下沉,形成一个大型的露天剧场,下沉广场中布置旱喷泉。礼仪广场的外围布置喷泉水池及层层上升的大型的种植池,使得空旷的广场尽量有层次。
Ceremonial square is about 270 m long east-west, wide 160 m north-south. It is a square to hold large celebrations, ceremonial activities, and also has the function of guiding people's flow. In order to make a large area of hard paved with a more intimate sense of scale, the square will sink into the middle of the square to form a large-scale open-air theatre, and there are dry fountains set up in the sink square. The periphery of the ceremonial square is equipped with fountain pool and different layers of large planting containers, which makes the open square as hierarchical as possible.
景观广场位于礼仪广场南侧,东西向宽100m,南北向长290m。景观广场由中心下沉的水轴线和两侧的铺装带、种植带组成序列景观,从而将开阔的场地划分出不同类型的空间,产生亲切的尺度感。为丰富水轴线的景观层次,在水景轴线上布置了5座景观桥,连通了景观广场东西两侧。开敞的中心景观轴线保证了广场中心视觉轴线的通达性,人们在中心大道上即可以看到行政中心大楼全景。
Landscape square is located on the south side of ceremonial square, width 100 m from east to west, length 290 m north to south. The landscape square consists of the central subsidence water axis, the paving and planting belts on both sides, thus dividing the open space into different types of space and creating a cordial sense of scale. In order to enrich the landscape level of water axis, five landscape bridges were arranged on the waterscape axis connecting the east and west sides of the view square. The open central landscape axis ensures the accessibility of the visual axis in the central plaza, where people can see the entire administrative center building from the main thoroughfare.

中心大道南侧的广场轴线端点设计为市民广场,广场东西长100m,南北宽55m,是南北中心轴线的又一个广场节点。广场由大面积的铺装和中心喷泉水池组成,方整的水池与大道南侧的水景线相呼应。
The end point of the square axis on the south side of central avenue is designed as citizen's square, which is 100 m long in east and west, 55 m wide in east and west, and is another square node of south and north central axis. The square consists of a large area of paved and central fountains and pools that echo the water line on the south side of the central avenue.
广场轴线两侧是公园的绿地部分,一条曲线路在公园中蜿蜒曲折。绿地中采用多种植物配植形式,乔、灌、花、草相结合,利用植物围合塑造空间,形成开敞、围合、内向、外放等多类型的植物空间形态,创造出丰富的植物景观和充满生机与活力的绿色环境。
On both sides of the square axis is part of greenland of the park, and a curved road winds through it. In the green space, many types of plant space forms, such as open and enclosed, are formed by the combination of trees, bushes, flowers and grass to create a rich plant landscape and a vigorous green environment.
设计者精心的处理使修改方案避免了可能出现的呆板与单调,修改方案顺利通过市领导的讨论,并决定按此方案立项实施。
The designer's careful treatment made the modification plan avoid the possible rigidity and monotony, and the amendment plan passed the discussion of the municipal leaders smoothly, deciding to implement according to this design.
人民公园先后完成的两个方案是两种不同思想的产物,第一方案从设想到设计都比较完善,而修改方案尽管是设计者不得已而为之,但通过精心处理,特别是尺度、细部的精心考虑,也逐渐完善,使设计达到某种程度的平衡。
The two plans of the People's park are the production of two different ideas, the first plan from the assumption to the design are relatively perfect, and the revised plan, although designers had no choice but to do so, through careful processing, especially the scale, detailed careful consideration, also gradually improve to achieve a certain degree of design balance.
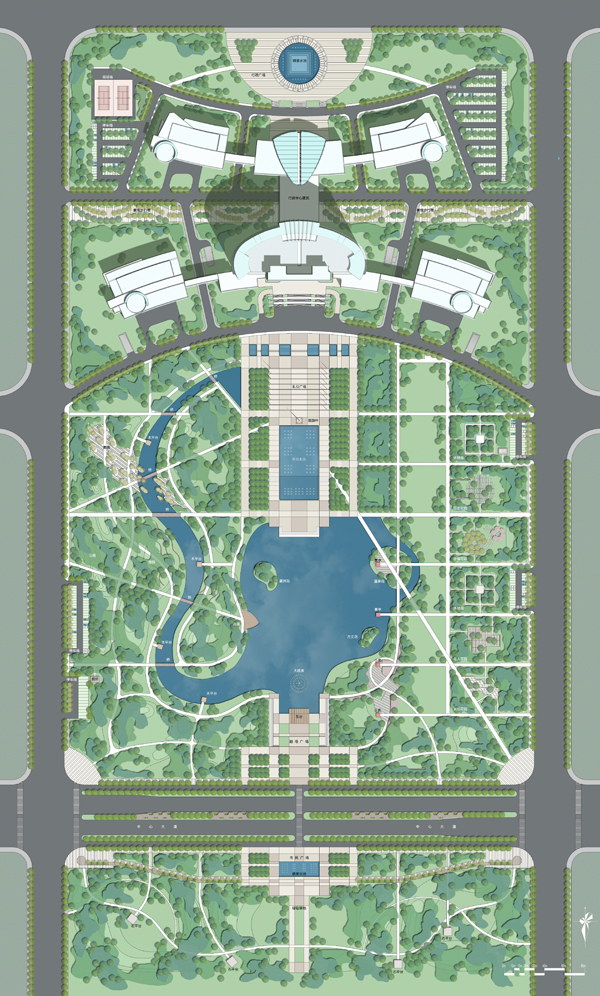
Design Team: Han Binyue, Zhang Jinshi, Li Fei.