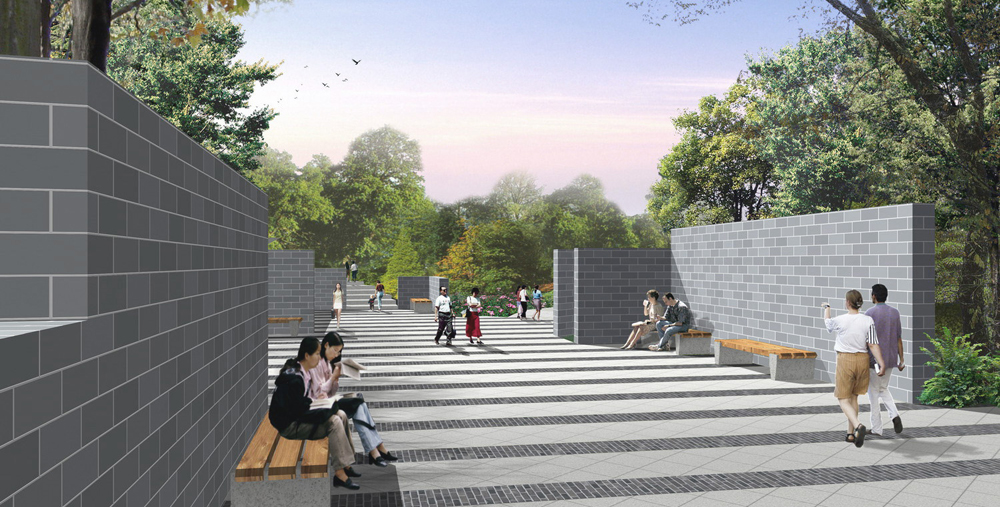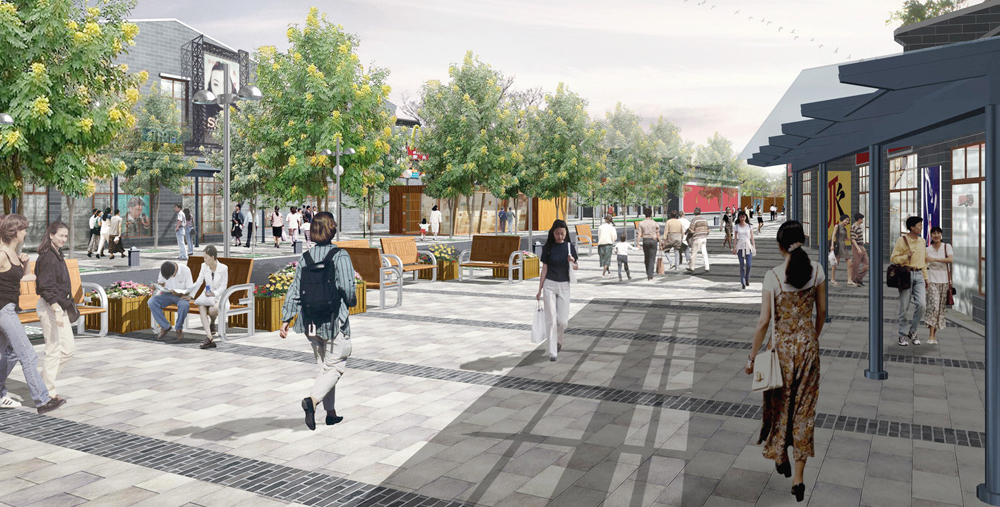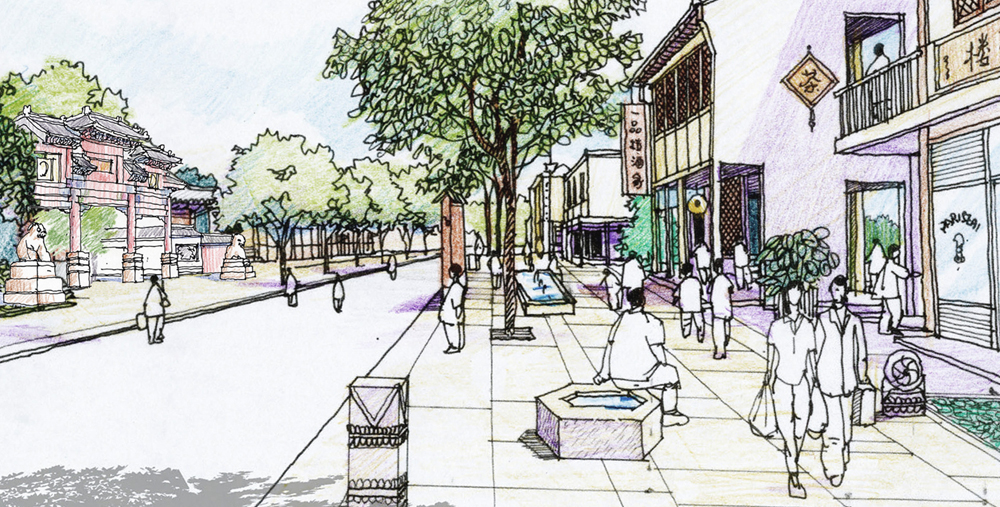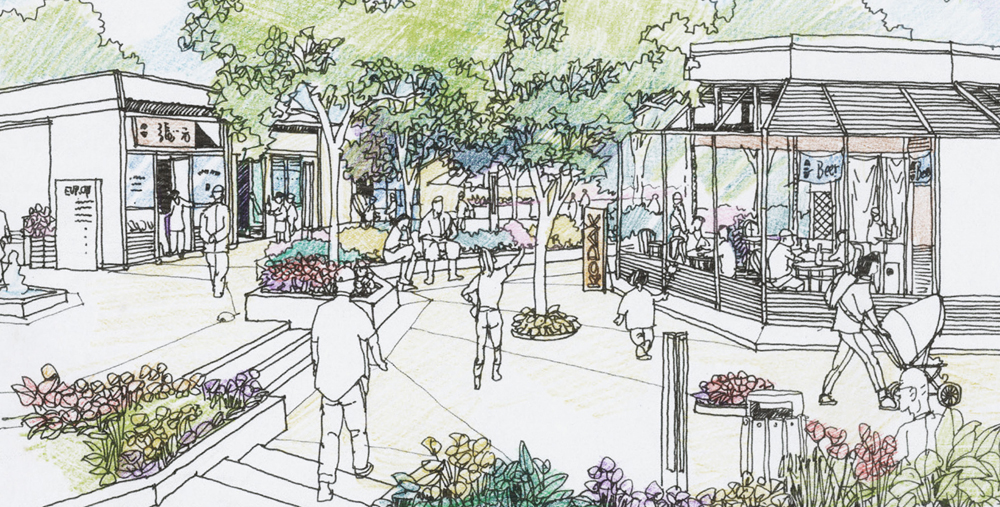北京白云观地区景观更新
Baiyun Temple Area Landscape Renewal, Beijing
-
项目位置:北京白云观地区
竞赛组织单位:北京市西城区规划局
面积:15.96h㎡
竞赛时间:2003年
-
Location: Baiyun Temple area, Beijing
Competition Sponsor: Beijing Xicheng District Planning Bureau
Area: 15.96ha
Competition Year: 2003



北京白云观始建于唐代,目前是中国道教全真教的祖庭之一,是现存北方最大的道观,全国道教协会所在地,也是国家级文物保护单位。
Beijing Baiyun Temple, founded in Tang dynasty, is now one of the oldest and largest Taoist temples in the northern China and the base of National Taoist Association, as well as a national-level cultural relic protection unit.
现白云观为明清建制,周边多为工业用地。白云观平日参观游客约1000人次。一年一度白云观庙会是北京市重要的民俗活动之一,庙会期间,能吸引30万游人,期间白云路进行交通管制。
Baiyun Temple is constructed in the architectural style of Ming and Qing Dynasties with industrial land surround. Baiyun Temple can attract visitors about 1,000 times on weekdays. The annual Baiyun Temple Fair is one of the important folk activities in Beijing. During the fair, Baiyun Temple can attract 300,000 tourists and there will be a traffic control on Baiyun Road.
白云观周边地区整治规划范围北起永定河引水渠,南至莲花池东路,西起白云路,东至天宁寺路,规划总面积15.96公顷。
The planning scope of Baiyun Temple covers an area from the Yongding River diversion channel in the north, Lianhuachi East road in south, Baiyun Road in west, and Tianning Temple in east, with a total planned area of 15.96 hectares.


规划的内容包括:拆除白云观以西,白云路以东工厂等建筑,实现兼有商业设施的绿地景观;整治白云观前街,拆除白云观南面两座三层简易居民楼,建造商业建筑;完成白云观前街20m红线道路,塑造白云观前街的街道景观;实现白云观周边用地规划,营造结合道教文化的整体环境,建设有特色的商业设施和文化设施;满足停车需求,组织平日与庙会期间人、车交通。
The plan includes the demolition of buildings to the west of Baiyun Temple and the construction of factories on the east of Baiyun Road to create a green landscape with commercial facilities. To renovate the front street of Baiyun Temple, demolish two three-story simple residential buildings on the south of Baiyun Temple to construct commercial buildings; Completion of the 20 meter boundary line on the front street of Baiyun Temple Baiyun Temple Street, shaping the street landscape; To implement the planning of the land around Baiyun Temple, to create an overall environment combining Taoist culture, and to build distinctive commercial and cultural facilities. Meet requirements of parking, organize traffic for people and viehcle on weekdays and temple fair.
整治规划的核心不仅是白云观周边地区建筑的整治与规划设计,更主要的是重新塑造区域的城市空间,创造具有老北京城市街区尺度的区域,使白云观外围具有城市山林的气氛,并通过一条完整的步行道路系统将区域的街道、广场、建筑、绿地、休息与景观设施融为一体的。通过地面铺装,景观的设计,增加整体的联系。在重要的广场或节点上,利用具有中国传统文化色彩的图案和装饰,特别用八卦衍生出的八边形的图案作为母题,以铺装、小广场、水景、老北京城市与建筑中常用的一些构件,在街区的设计中不断重复,增加区域整体感和文化品质,使白云观的地位更加突出。
The core of the renovation plan is not only to renovate and design the buildings around Baiyun Temple, but also to reshape the urban space in the area, to create an area with the scale of old beijing city blocks, to provide the surrounding area an atmosphere of urban mountains and forests, and to integrate the streets, plazas, buildings, green space, rest and landscape facilities through a complete pedestrian road system. Through the ground pavement, landscape design, the overall connection has increased. On important plazas and nodes, using patterns and ornaments with Chinese traditional culture, especially octagonal patterns derived from the eight trigrams as the motif, some components commonly used in pavement, small squares, waterscape, old beijing cities and buildings are constantly repeated in the design of blocks, increasing the sense of regional wholeness and cultural quality, to make Baiyun Temple stand out even more.
