北京纳帕溪谷
Beijing Napa Valley
-
项目位置:北京市小汤山
项目委托单位:北京翰宏基业房地产开发有限公司
面积:60ha
设计时间:2003年
建成时间:2004年
-
Location: Xiaotangshan, Beijing
Client: Beijing Hanhong Realty Technology Co., Ltd
Area: 60ha
Design: 2003
Completion: 2004
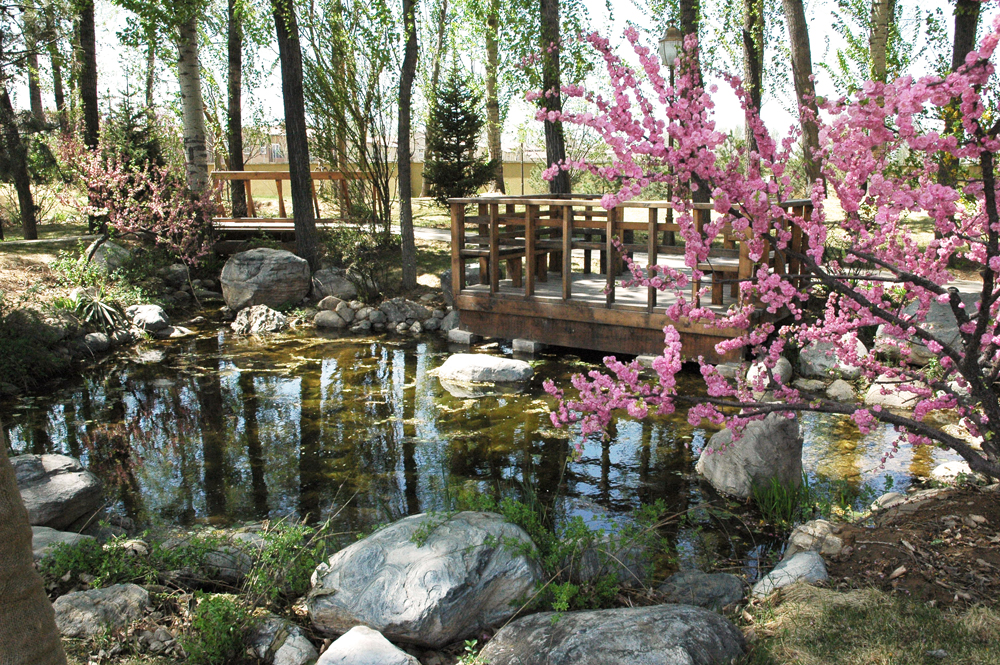
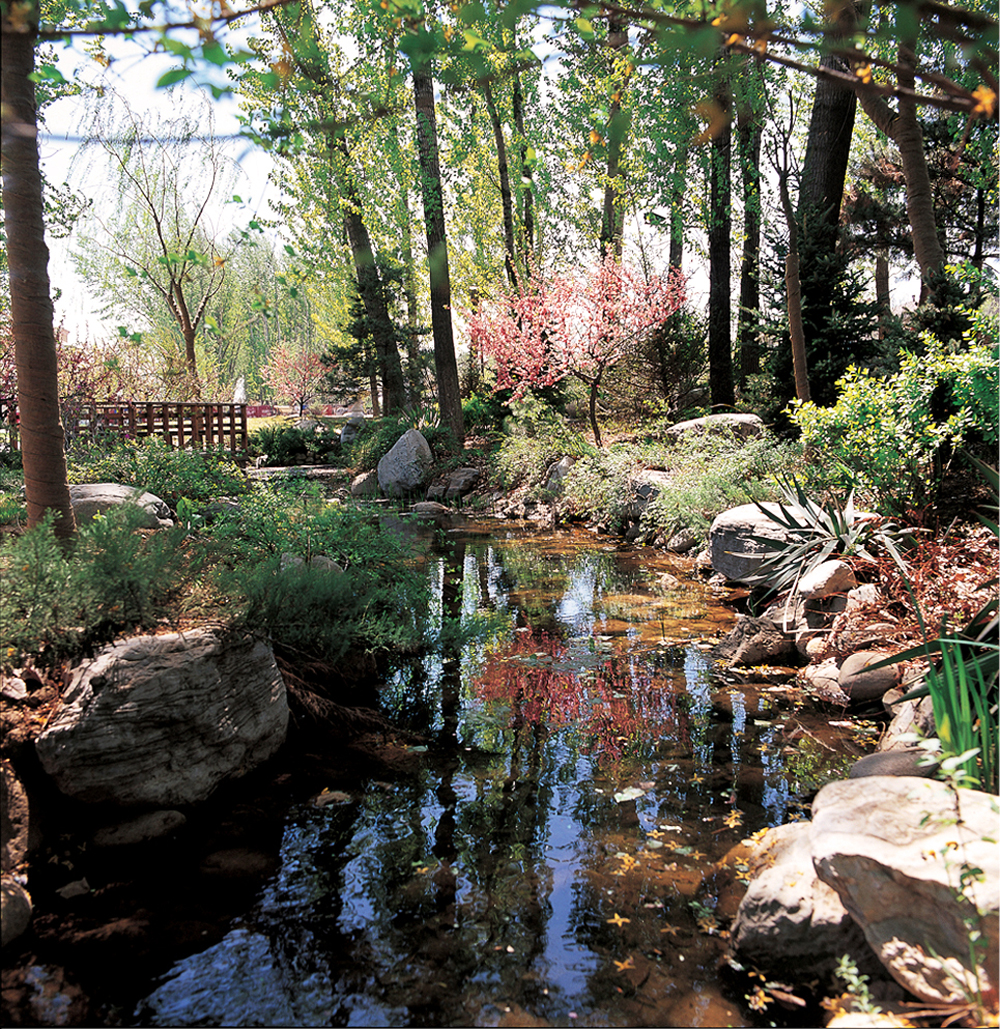
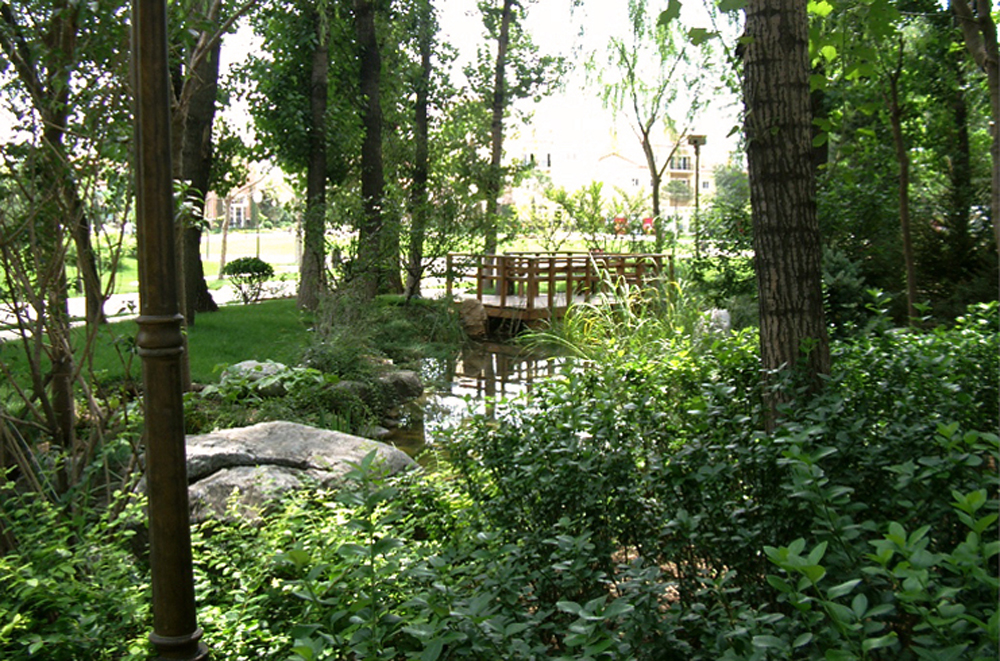
纳帕溪谷位于北京小汤山,是一处低密度独栋花园式高档别墅区。一期占地60ha,容积率0.3,绿化率64%。居住区被沙沟河和葫芦河两条河流环抱,贯穿地块中部南北的原村庄道路两侧保留有大量杨树和一条引水渠,远望可见延绵的山峦,自然环境优越,为营造高品质的居住环境提供了有利条件。
Napa Valley Villa, located in Beijing Xiaotangshan, is a low-density, single-family and garden-style luxury villa area. The total area is 60 hectares, and 64 percent of it is occupied by green area. Embraced by Shagou River and Hulu River, this villa area is divided by an originally village road lined with poplar trees and a canal. Mountains are not far away. This advantageous natural condition provides favorable conditions for creating high-quality living environment.
2003年,多义景观受业主的委托,在与美国PERIDIAN景观事务所设计师充分合作和探讨的基础上,完成了纳帕溪谷一期的景观设计和施工现场服务。
In 2003, in cooperation with U.S. PERIDIAN landscape architects, Atelier DYJG got commission to complete landscape design and construction service for Napa Valley Phase I.


北入口区为住宅区的主入口,通过空间的变化、喷泉、花架、铺地和植物的种植,突显住宅区的特色和品质。原有的横跨河流的乡村混凝土桥梁经过改造,成为整个住宅区序列的重要的节点。
North Entrance is the main entrance of the villa area. Some meticulously designed landscape elements, such as fountains, pergolas, pavement and plants, highlight the residential atmosphere and enhance its quality. The previous rural concrete bridge across the river is renovated and becomes to be an important part in the entire residential sequence.
借助现状杨树林和引水渠建造的中央公园是纳帕溪谷中最具特色的景观。中央公园位于住宅区的中部,呈线性贯穿南北,与住宅区南、北两个入口相连。设计充分利用原有杨树作为整个公园的基调,将原笔直的水渠土堤改造为起伏变化的谷地。根据现状杨树的疏密位置,布置了贯穿公园南北的溪流和系列小水潭。简明流畅的园路在溪流谷地之间蜿蜒,各式木桥跨越溪流之上,一些木平台点缀水边或者高处。木质的构筑物体现了家庭式的温馨感,并为居民提供了良好的休憩、交往和赏景的场所。在杨树林下,根据不同的立地条件,配以丰富的灌木、花卉、地被植物和水生植物,丰富了树林的林相和季相变化。
The Central Green is transformed from the original poplar forest and the canal, presenting unique characteristic. Located in the middle part of villa area, the Central Green runs through from the south to north and connects two entrances. The original canal is transformed into a natural stream with series of ponds, and its previous straight banks are reshaped to be an undulating valley. A pathway runs through the valley smoothly. Different styles of wooden bridges are arranged across the stream. Some of wooden platforms are set by the stream, and others on the banks. These wooden structures bring a sense of family warmth, and provide residents a good place for rest, social gathering and enjoying. Some shrubs, flowers, ground cover plants and aquatic plants are introduced to improve the natural atmosphere and seasonal colors.
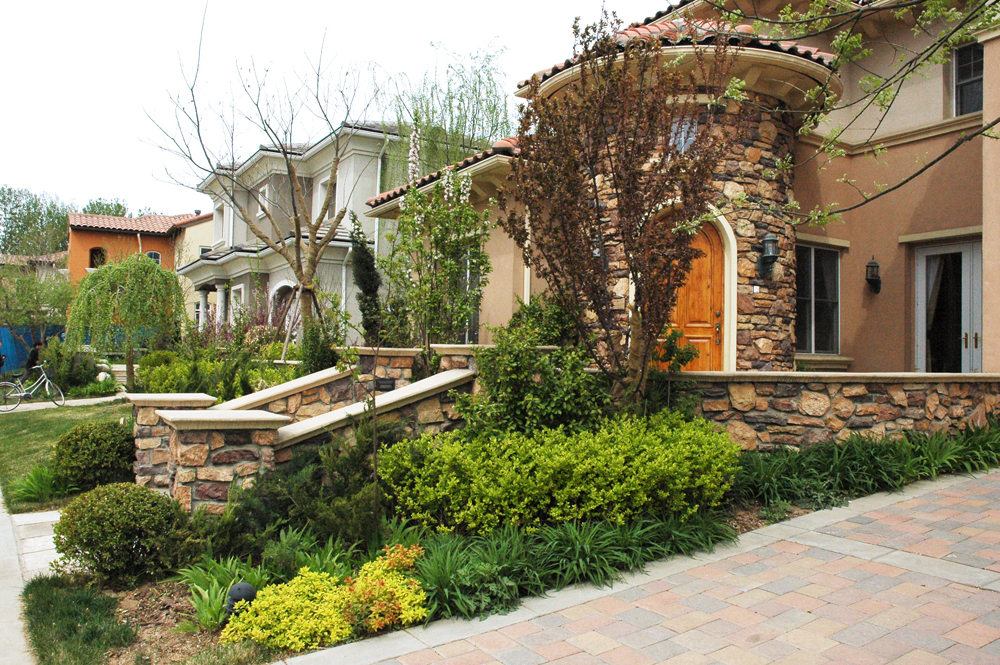
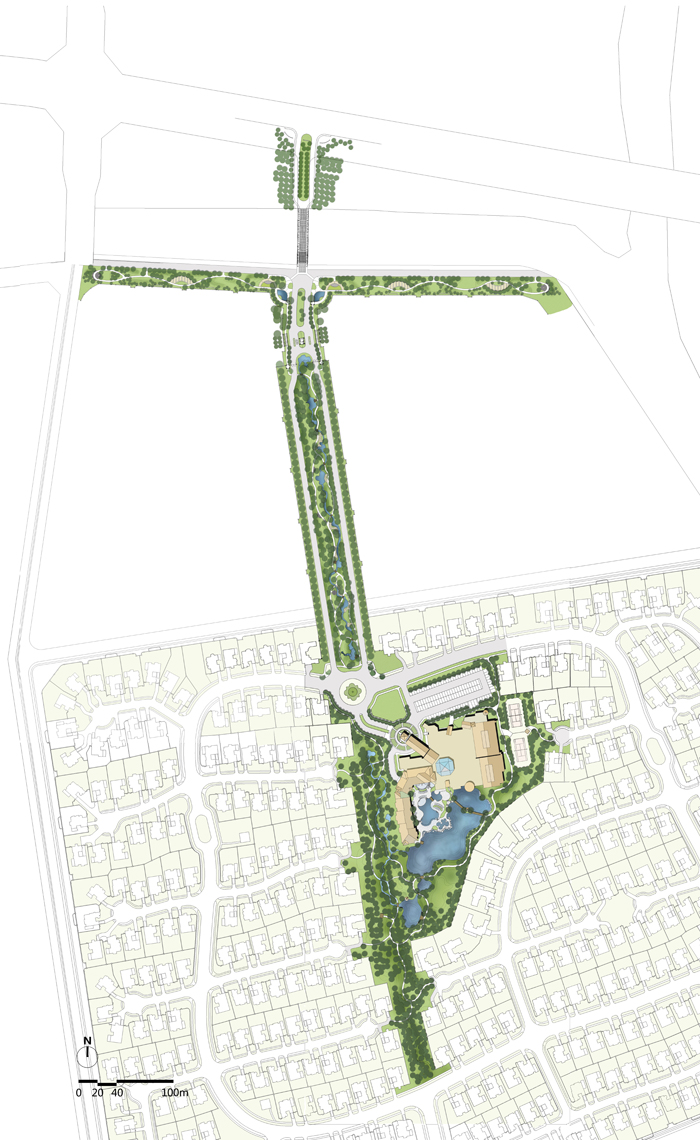
庭院是住宅区的另一个特色。每栋建筑均包括前花园、后花园、中庭花园和下沉式花园四部分,通过精心组织地面高差、铺装和设施,并配置丰富的植物,使不同方位的院落与相临的房间产生功能、视觉和空间的联系,将室内外有机地联系在一起,创造出温馨、实用、特征明显的室外环境。每栋别墅的前院与住宅区道路的联系都经过精心的处理,各不相同,使住户回到家有亲切感和归属感。
Courtyard and garden is another highlight of the villa area. Each building is attached with a front yard, a back yard, a courtyard and a sunken garden. By careful design of the ground elevation, pavement, outdoor furniture and plants, every garden or yard have functional, visual or spatial connections with its adjacent rooms, which links the outdoor and indoor spaces together and creates a warm, practical, clearly identifiable outdoor environment. The junction of each front yard and the neighborhood road has been carefully designed, generating a sense of house-belonging.
会所区通过推敲景观要素与建筑物之间的尺度关系,营造舒适、简洁的建筑环境。湖区位于会所区南侧,追求开阔的自然水面效果。水体与南中央公园的溪流连通,构成完整的水循环系统。
By studying the spatial relationship between club buildings and landscape elements, wea comfortable and concise environment. An artificial lake is connected with the streams in Central Green, forming a complete water system.