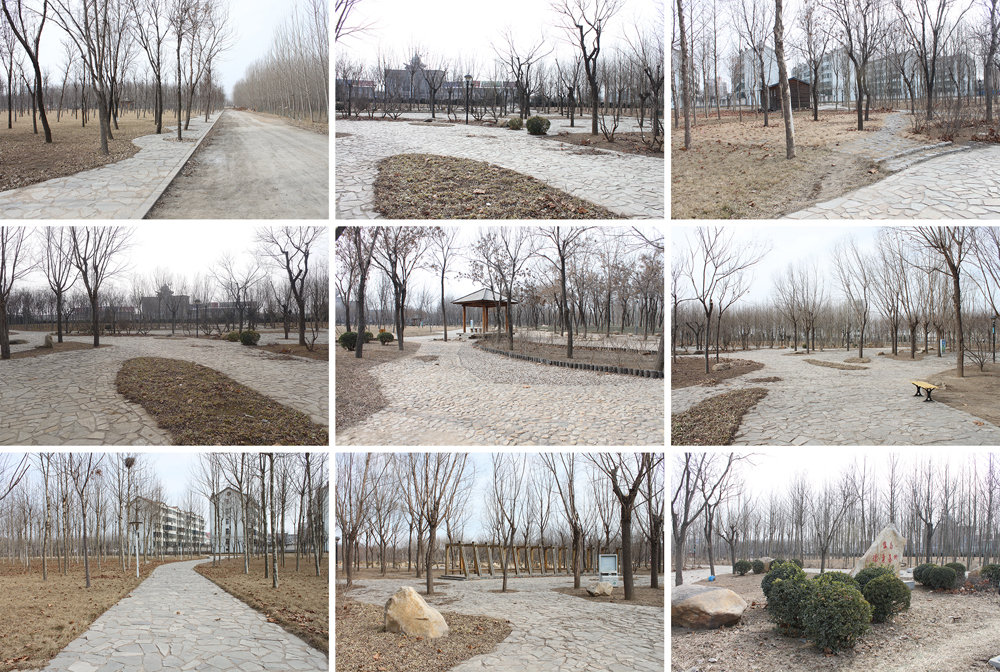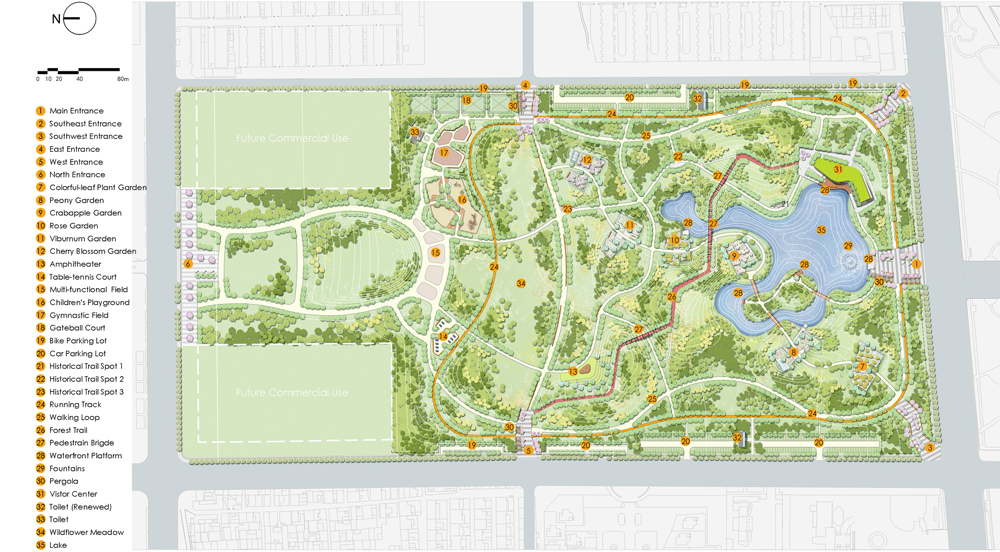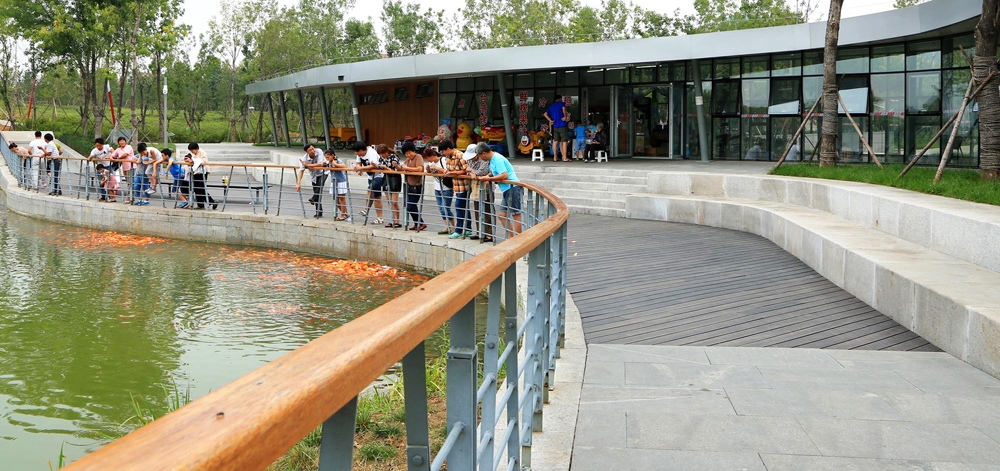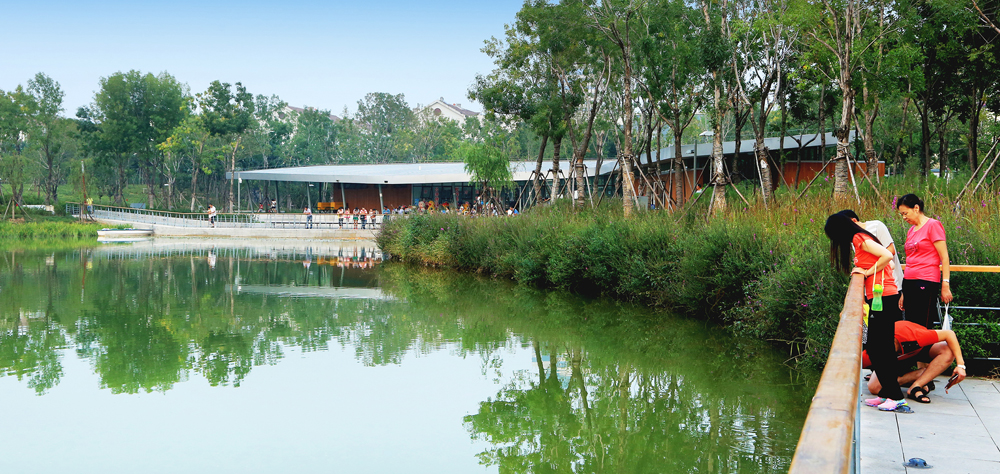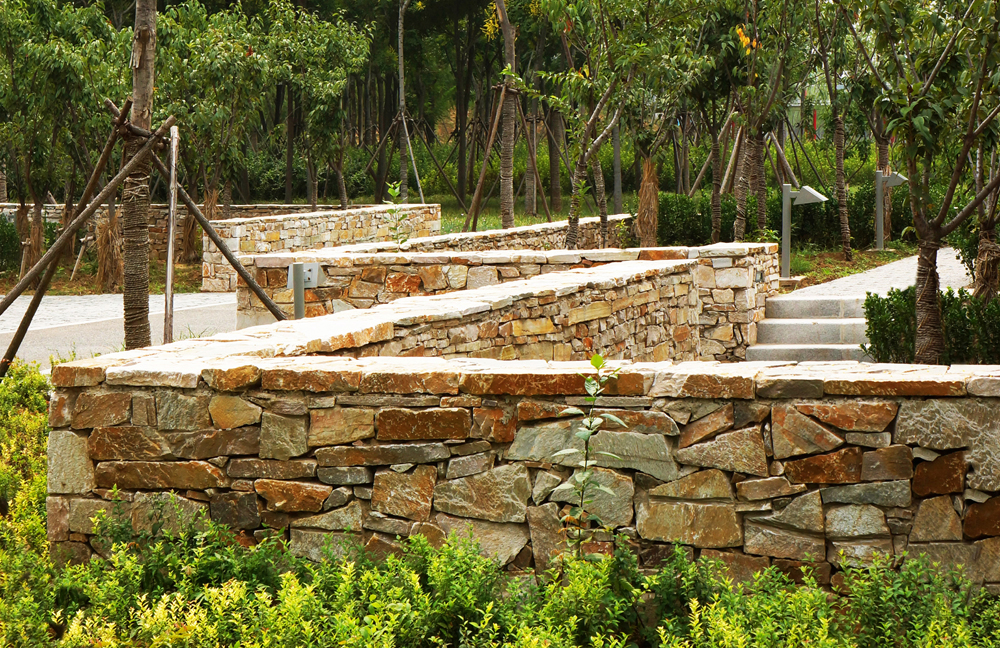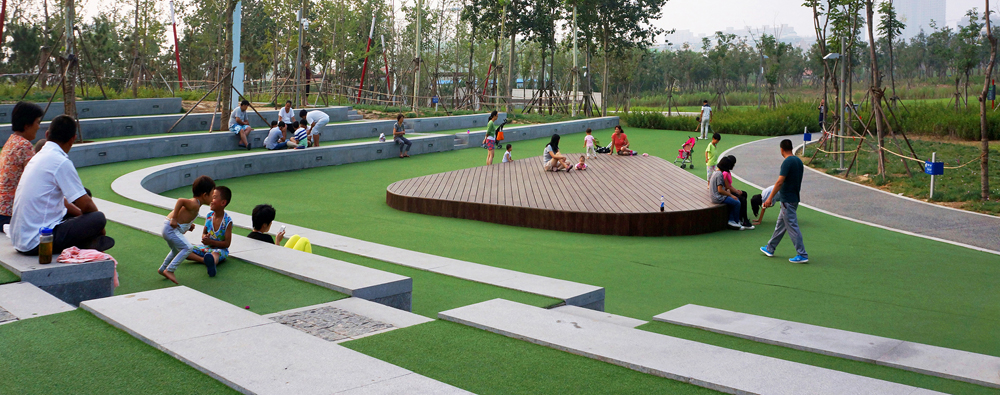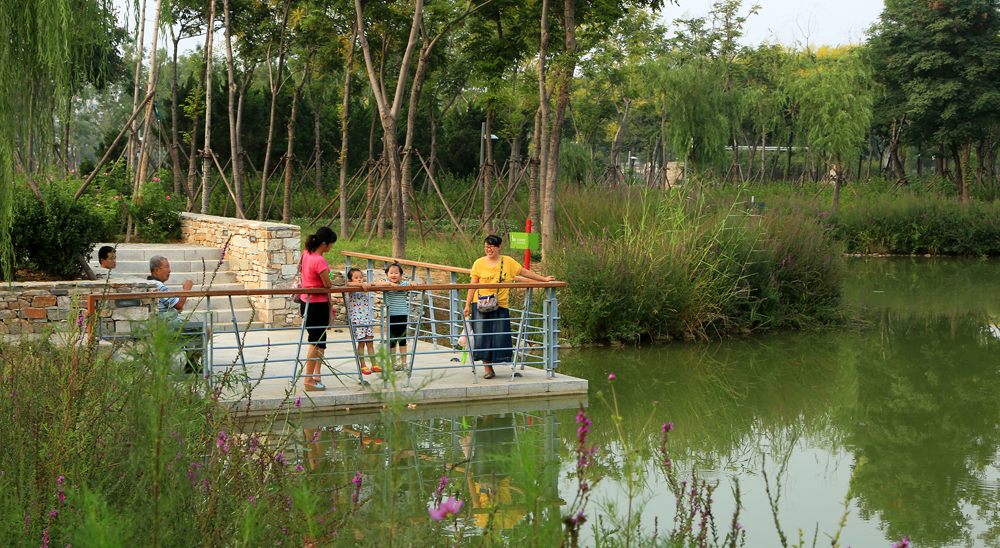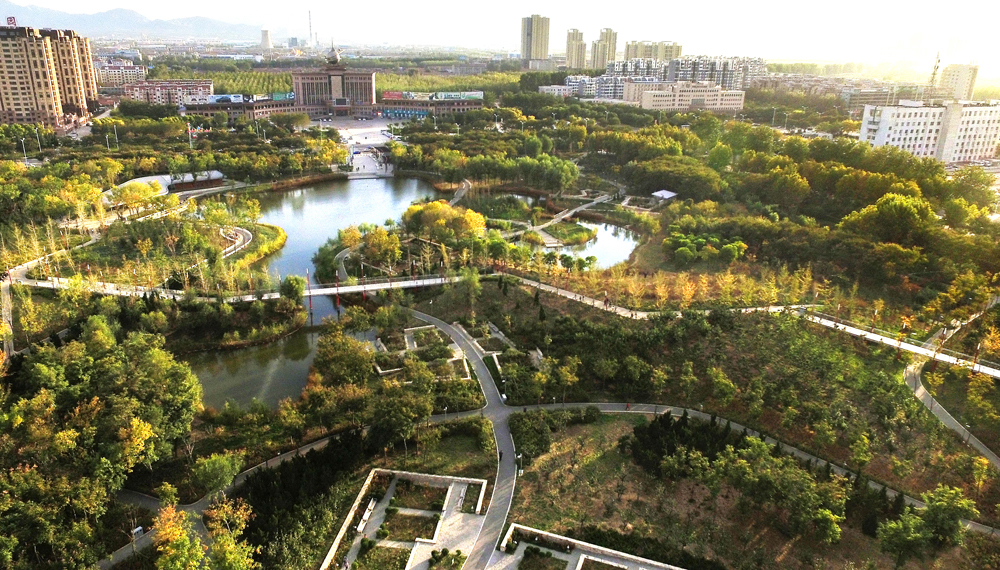
像许多中国的小城市一样,龙口缺乏完善的公共设施,尤其是严重缺乏公共绿地,市民们一直梦想着拥有一个公园。2007 年,政府在城市中划出一块13.6 公顷的土地,进行了简单绿化,并设置了非常简易的步道、铺装 场地和两处厕所,成为一个公园——黄县林苑,但是公园里几乎没有可供活动和休息 的设施,仅能满足最基本的散步需要。2012 年,市政府决定对公园进行改造,改善公园景观和功能,并将公园向北扩展至 26 公顷。
黄县林苑公园南侧正对城市的文化中心和附属的文化广场,周边除了一个小学和一座法院以外全部是住宅,是城市中人口密度最大的区域。新扩展的用地主要是原有的杨树林和老旧民房区,业主要求留出 3.5 公顷用于建设城市商业建筑。
Longkou, like many other small cities in China, is lack of infrastructure, especially public green space. The city dreams of its own park for long. In 2007, the government allocated a 13.6 ha plot of land for greening and for construction of simple path, pavement and two toilets. However, with little facilities for activities and recreation, the park is only functional for taking a walk. In 2012, the local government decided to rebuild the park by improving its landscape and functions, in the meantime expanding the park area to 26 ha.
Opposite the south side of the Linyuan Park are the Cultural Center and its subsidiary Culture Square, the park neighboring wholly residential buildings except a primary school and a courthouse is one of the most populated area of the city. The newly expanded area was from an old poplar woodlot and some old buildings, the client require 3.5 ha construction for commercial purposes.
虽然场地条件并不复杂,但景观设计师仍需面对以下问题:
1. 公园被规划道路分为南北两部分,不利于景观和功能的整体性。
2. 公园景观单调,设施缺乏,毫无吸引力,需要创造丰富的景观和多种使用的可能性。
3. 植被种类单一,以乔木为主,种植方式像苗圃,缺乏疏密变化和空间层次。但改造又必须在尊重现状的情况下进行,这意味着设计受到很多限制。
4. 公园非常平坦,没有地形起伏,一览无余,但是考虑到原有植被,需要用较小的地形改造获得较好的空间效果。
5. 作为城市中唯一的公园,需要满足不同人群的使用需求,需要在有限的面积内安排复杂的文化、休闲、运动等功能并协调在自然的环境中。
景观设计师希望将其改变成为一个真正的公园,融入城市生活,满足不同的功能;具有优美的景色,让城市中的人们能够欣赏到自然,感受四季的变化;表达当代的美学原则并具有公众教育的功能。
The site conditions are not complicated, but the landscape architect should address the following problems:
1.The existent park and the expanded area are divided by a planned street, not conductive to the landscape and functional integrity.
2.With monotonous landscape, limited facilities and attraction, diverse landscapes and multiple uses need to be created for the existent park.
3.With singular plant species mainly arbor arrayed like tree nursery, vegetation density variation and spatial gradients are deficient. The current vegetation is neither ornamental nor design-facilitating.
4.The site is quite flat. Little topographic relief makes one see all at a sight. However, reconstructing the landform will destroy the original vegetation, so the transformation should be restricted to a proper extent.
5.As the only park in the city, the Linyuan Park should meet the needs of different groups of people, by equipping complex cultural, recreational and athletic functions in limited acreage and in harmony with the natural environment.
The landscape architects hope to transform the park into a real city park that integrated into the city life by fulfilling different urban functions and enabling citizens to enjoy the beauty of nature and the change of seasons. In the meantime the park owns the artistic quality that express contemporary aesthetic principles and possess the public education functions.
考虑到规划道路未来没有很大的车流量,设计师建议市政当局取消了该城市道路,保留了人行步道,并把它融合进公园的道路系统,这样公园的南北两部分成为了一个整体。
为了丰富景观,在公园南部原来铺装场地较多、树木较少的区域设计了一个面积约 1 公顷的湖面,并利用挖湖的土方,沿着公园东南 - 西北走向设计了一条带状地形,在有限的面积内形成了较为强烈的地形起伏。地形分隔了公园的南北,丰富了空间层次,形成了南部以湖光山色为主的游赏空间和北部以运动休闲为主的活动空间。
公园在南部设置主入口,与城市道路对面的文化中心和文化广场相呼应。从主入口进公园,视线通透,可眺望湖面景观。主入口广场通过廊架和灯柱的夹掣强化了入口的引导性,同时提供了停留、休息和集散的空间。公园在东、西两侧设置了次入口,设计与主入口相呼应,又有很大的不同。两个入口之间的道路提供了便捷的穿越公园的通道。公园在东南角和西南角也设置了入口,方便游客进入。
Taking into account its low usage in the future, the planning road is cancelled by the city authorities according to the designer’s recommendation. Still the walkway is retained by putting into the park path system, integrating the park as a whole.
To enrich the landscape, a 1 ha-lake was designed in the southern part of the old park where large pavement but few trees was onsite. Meanwhile, the earth volume produced by lake-digging-out is used to build a liner landform, thereby forming obvious southeast-to-northwest topographic relief in the limited area. The landform separates the northern and southern parts of the park to enrich the spatial structure: sightseeing area sits in the south, which provides the scenic view of the lake and hills, while the activity area locates in the north, which embodies sports and recreational functions.
The main entrance is located in the south of the park, corresponding with the Cultural Center and the Cultural Square on the other side of the street. When getting into the park from the main entrance, a straight and clear view over the lake is provided. With the pergola and light boxes, the guiding function of main entrance square gets intensified. There are sub-entrances located in the east and west sides of the park with convenient pathway through the park. The design of the squares at the eastern and western entrances echo with the main entrance by repeated elements of corridors, seats and light boxes to intensify features of the whole park. While slight difference exists in the details, providing diverse spaces for staying, resting and gathering. Additional entrances at southeast and southwest corners of the park enable visitors to enter the park conveniently.


湖面成为改造后的公园的景观中心,湖中设置喷泉,增加动态水景,丰富游客的视觉体验,也有利于保持湖水水质。分布水边的平台提供了休息的场所和不同的观赏视角。水生植物增加了水面的层次,也对汇入湖中的雨水起到一定的净化作用。几座不同高度的桥梁分隔了湖面的空间,也提供了不同的游览体验。在冬季,湖面可以成为城市中一片充满活力的冰场。
湖东侧的游客服务中心是一栋具有流线外形的建筑,用作茶室、展览和管理。建筑以倾斜钢柱支撑宽大的屋面挑檐,形成了丰富的灰空间,也提供了户外茶座的场所。建筑前的平台是人们休息观鱼的好地方。
The lake has become the center of the park after the transformation. In the middle of the lake, a fountain was created to add dynamic waterscape, enrich visitors’ visual experience and maintain the water quality. The platforms on the lakeside provide rest spaces and diverse perspectives for enjoying the sceneries as well. Water plants enrich the view of the lake surface and purify the rain water flowing into the lake. Several bridges with different heights divide the lake spaces and provide special viewing experiences. In winter, the lake turns into a vibrant city rink.
The visitor center located at the east side of the lake is a streamline shaped building, serving as teahouse, exhibition hall and park management center. The large roof cornice propped with inclined steel columns forms gray space for outdoor coffee. The platform in front is a cozy space for rest and fish-viewing.
综合考虑功能、自然、文化、艺术等因素,在公园中设置了4 条不同的游览路径,分别为健身路径,林中步道、花园路径和历史路径,这些路径形成了公园的道路骨架和空间结构。
健身路径是一条1400m长的闭合林荫跑步道。这条跑步道时而与公园主路并置,时而与之分离,为市民提供了健走和跑步的环路。
林中步道是一条架设于地形之上的道路和栈桥相间的步道。这条蜿蜒曲折的路径穿越树林,跨越湖面和道路,提供了立体的游览路径和观赏视点。红色的灯柱加强了这条路径的统一性和延续感。
花园路径串联起6个以植物为主题的小花园,分别为月季园,樱花园、琼花园,彩叶园、牡丹园和海棠园。这些小花园拥有毛石砌筑的种植池和边界,有休息亭和座椅等设施,提供了赏花、休息和静思的空间。
历史路径通过雕刻在铺装、墙面和石块上的地图和文字,展现了龙口的历史,人物和重大事件,串联起了3个主题小广场,是一条了解和体验城市历史文化的路径。
Four touring trails respectively the Fitness Trail, the Forest Trail, the Garden Trail and the Historical Trail are set integrally, forming the pathway frame and spatial structure of the park.
The Fitness Trail is a 1400m-long running loop with tree canopy shaded. It is partly in close parallel with the main road and others separated, providing comfortable walking and running experience for the public, connecting the northern fitness area as well.
The Forest Trail is a walking path built on and over the terrain, it consists of paths and pedestrian bridges. The trail winds through the woods, lake and other roads providing viewpoints for three-dimensional sightseeing. The red lamp strengthens the sense of unity and continuity of the trail.
The Garden Trail consists of 6 gardens with botanic themes, namely the Rose Garden, Cherry Blossom Garden, Viburnum Garden, Colorful-leaf Plant Garden, Peony Garden and Crabapple Garden. Built with rubble masonry parapet, the small gardens are equipped with facilities like pavilions and seats, providing places for flower-enjoying, resting and meditation.
The Historical Trail exhibits the historical events and personages of Longkou by engraved maps, script s in the pavement, walls and stones, demonstrating the cultural context of the city.
公园的北侧是各种活动场地,根据当地民众的运动喜好,设置了儿童游戏场、健身场、舞场、乒乓球场和门球场等等。在带状地形的北侧,借助高差设计了一个有6层看台的绿色剧场,这里是市民举办集会和表演活动的场所。
In the north side of the park are spaces for outdoor activities, inclusive of children's playground, gymnasium, dancing plaza, table tennis stands, gate ball court etc. To the north of the strip terrain, a 6-layer-stand green theater is created by utilizing the height difference of the site, serving needs of gathering and performance activities of the citizens.
公园的设计秉承可持续的原则。除了地形改造区域的植物被移栽,其他区域的原有植被都尽量保留,并通过丰富树种,加强植物的层次和季相变化,形成良好的景观。原有的两个厕所也经过改造得以再利用。地面铺装使用透水材料,并通过微地形的设计对公园的雨水进行管理,雨水或渗透地下,或以地表径流汇集到湖中。
The design of the park fits the principles of sustainability. Existing vegetation are largely preserved and the plants on terrain transformation area are transplanted. Diverse species are adopted to enhance the richness of vegetation space and seasonal variations. The two existing toilets are reconstructed for reuse. Permeable materials are utilized for pavement, micro topography is designed for managing rain water, either infiltrating into the ground or flowing into the lake as runoff.
龙口黄县林苑公园的改造设计建立在设计师对城市公园多元功能的理解上:它应该是城市中的一片绿洲,有新鲜的空气和优美的环境,让人们赏心悦目,身心健康;它应当是一个平等的社会场所,为各个阶层和各个年龄的人们提供运动、休闲、娱乐和享受美好生活的场所并促进社会融合;它应当具有独特的艺术面貌,为人们提供多样的视觉体验和美的熏陶;它应当是城市自然系统的一部分,创造并维护生物多样性,消纳雨水;它应当是自然和文化教育的场所,让青少年在美好的环境中认识自然,了解历史。
改造后的公园已成为龙口市最重要最受欢迎的公共空间,每天都吸引着大量的市民,成为城市生活的一部分。老人们在广场上悠然地舞剑,年轻人在环路上跑步,情侣们在花园中窃窃私语,新婚夫妇们在公园中留下美好的纪念,湖中的喷泉为人们带来了欢乐,水中游曳的漂亮红色鲤鱼吸引着大人小孩来欣赏喂食,公园的露天剧场成为业余歌手和舞蹈家的舞台……如今,这个小城市的居民终于实现了拥有一个真正的公园的梦想。
The design and reconstruction of the Linyuan Park was based on the designer’s understanding of city parks’ multi-functions: The park should be an oasis in the city with fresh air and beautiful environment, facilitating citizens’ physical and mental health; an equal and socialized place with functions such as sports, leisure and entertainment for people of diverse stratum and age, to promote social integration. Besides, the park should possess unique artistic features providing various visual experiences and nurturing artistic appreciations; it should be part of the urban green system, creating and conserving biodiversity, maintaining rainwater, using environmental friendly materials and adopting low maintenance; it also should be a place facilitating natural and cultural education, improving teenagers’ cognition of natural environment and the city’s history, enlightening their wisdom and nature.
Linyuan Park has become the most important public space of Longkou City, attracting hundreds of thousands of citizens every day, turning into part of the urban life. Now the citizens have realize their dream of owning a real city park.
主持设计师:王向荣、林箐
设计团队:李洋、张铭然、阳春白雪、华锐、刘通、肖起发、郁聪
Leader designer:Wang Xiangrong、Lin Qing
Team:Li Yang、Zhang Mingran、Yangchun Baixue、Hua Rui、Liu Tong、Xiao Qifa、Yu Cong


